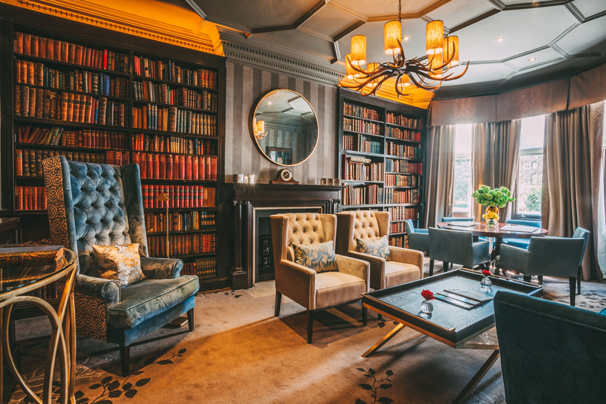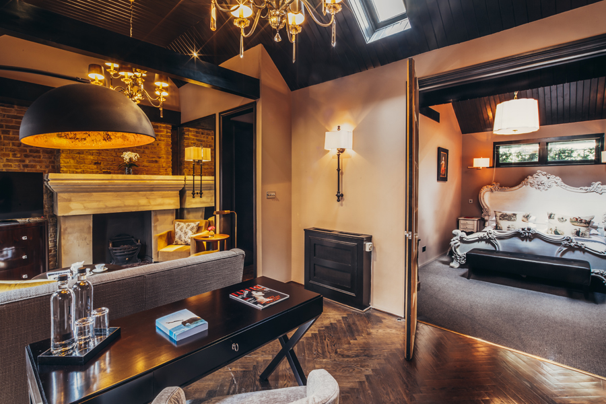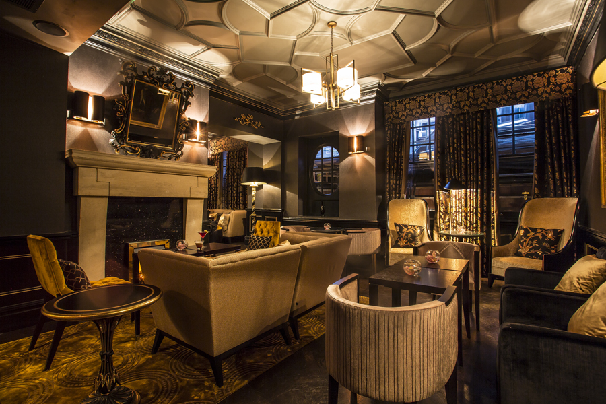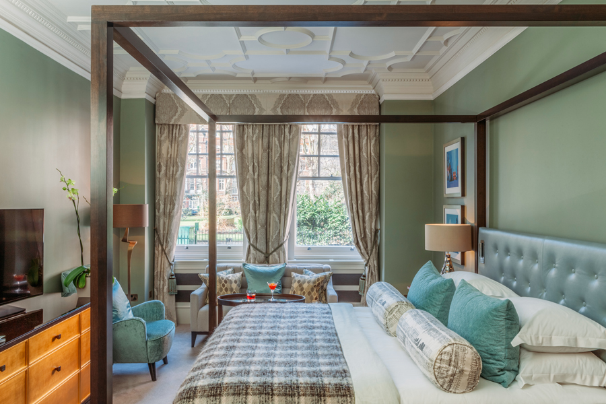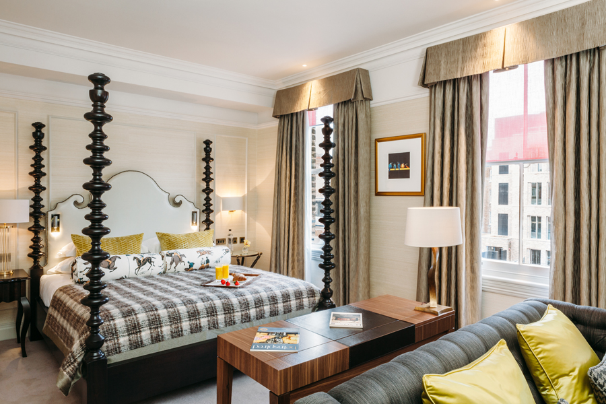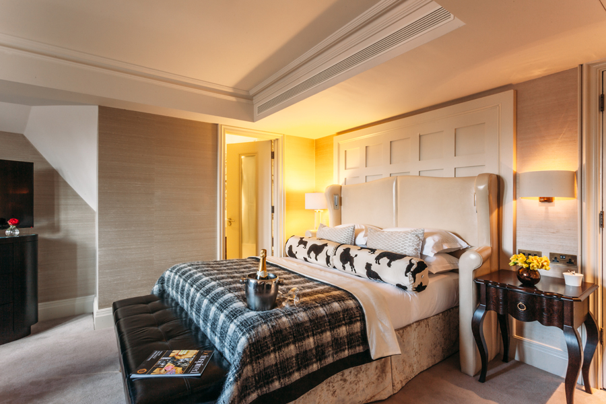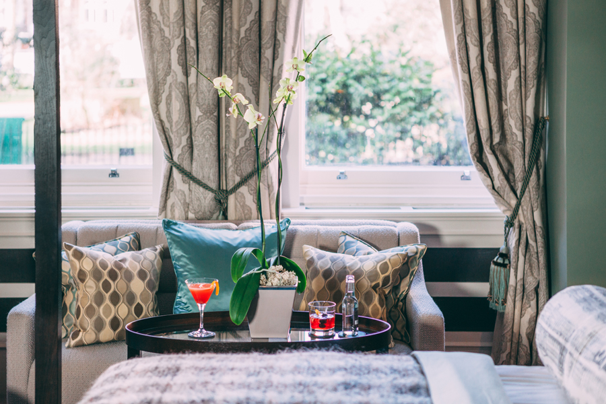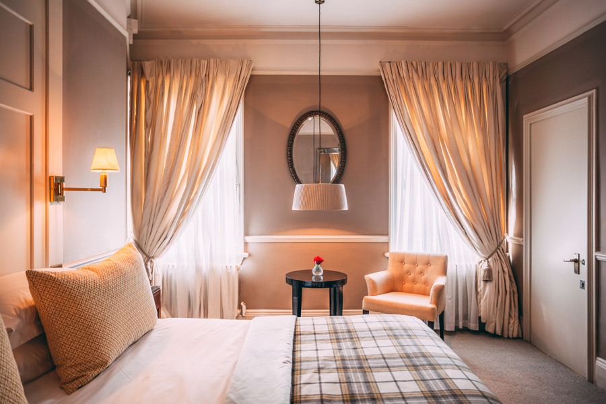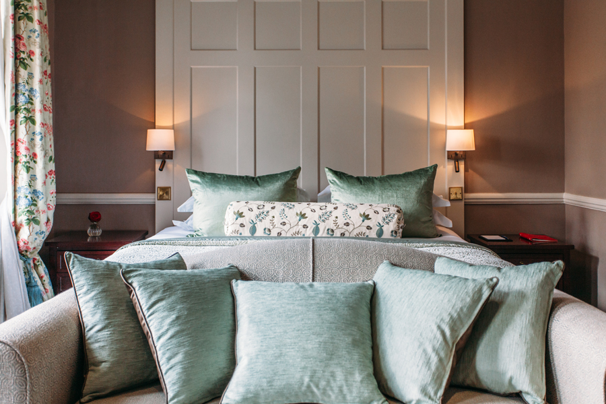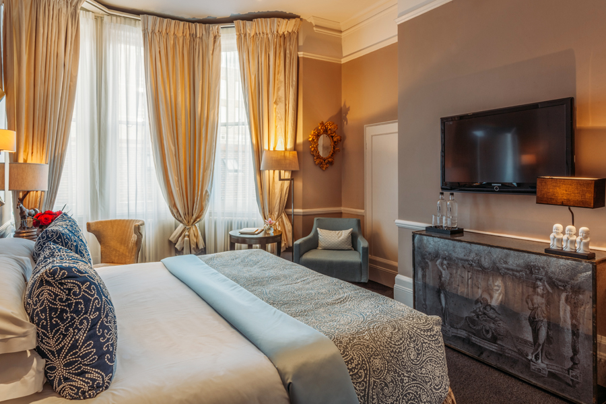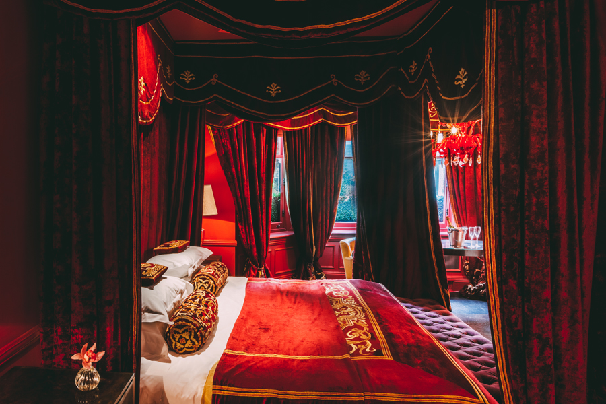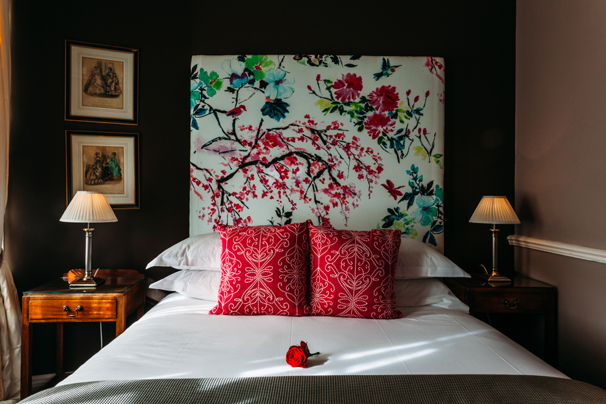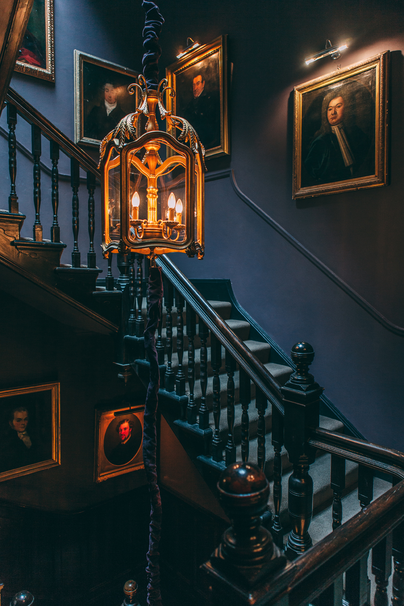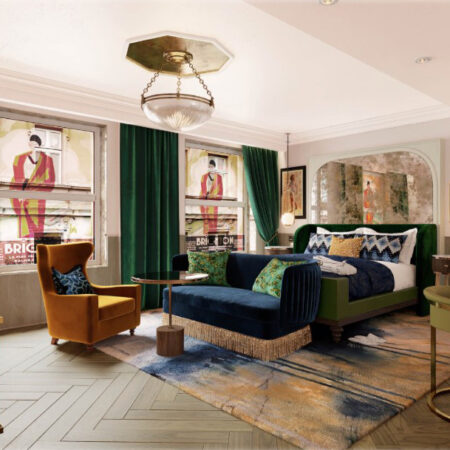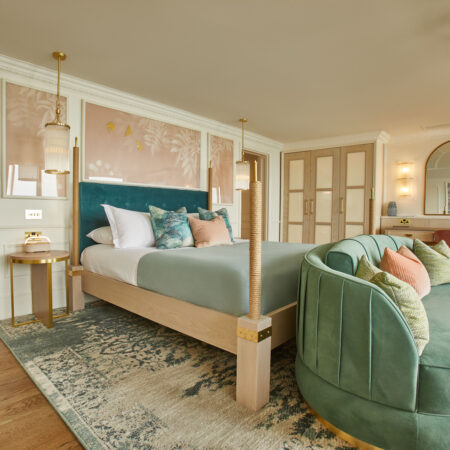The extensive yearlong renovation of 11 Cadogan Gardens included redesigning the reception, drawing room and bar areas as well as all guest rooms and suites. Originally 62 bedrooms and suites, we remodelled some of the smaller rooms to create a total of 25 suites and 31 guest rooms – in line with customer demand.
The historic hotel required extensive updating, yet it was essential to preserve the building’s unique charm and character. In the brief the owners stated they liked the existing interior but wanted to create an even more impressive offering for their well-established clientele. In the new design we deliberately took inspiration from what was already there, drawing on the hotel’s history and well-known legacy in terms of its look and feel.
We retained many of the quirks and charm that guests expect from the hotel, while bringing the interiors up to date with modern touches, improved practicality and attention to detail.
Inspired by history and nature
While each suite is very different and individually designed, there is now a clear theme throughout the rooms and public spaces. Underpinning all aspects of the hotel’s new look is the history of the Cadogan Estate on which the hotel is built; it was very green and once home to Sir Hans Sloane and his extensive plant collection before being developed and becoming a fashionable place for artists and writers.
Greens, golds and botanical prints run through the interior, taking 11 Cadogan Gardens back to its roots, as well as reflecting the natural beauty of the ever present Cadogan Square. Local residents are very precious about the Square, they see the gardens are their own little oasis – much like 11 Cadogan Garden is to its guests.
The public areas
The botanical theme is most prevalent in the Drawing Room; adjacent to the leafy courtyard area it boasts floral print wallpaper by Brian Yates, chairs upholstered in botanical print fabrics and a large fresh flower display as the room’s secondary focal point after the fireplace.
Running throughout the public spaces of the hotel is the carpet designed by JSJ which features a repeating blossom branch print. Produced by Axminster Carpets, the neutral colour compliments the different design schemes in each public area.
In the reception area the lead colour is gold; warm and welcoming it immediately conveys the feeling of luxury and opulence. Preciosa pendant lights accentuate those all-important first impressions and provide the bright light needed to offset the darker walls. We incorporated Chesterfield padded wall panels giving a nod to tradition while softening and complimenting the small space.
The owners wanted to retain the dark walls and flooring in the bar area so we opted for a decadent black and gold scheme. We added multi-level lighting; small grouped seating and created cosy areas and nooks. Upholstered in embossed patterned leather, high-backed Wychwood Design chairs help create an intimate experience for guests, while soft textured furnishings and floor coverings add softness and make the space comfortable.
The suites and guest rooms
Each guest room and suite has been individually designed and decorated to maintain the quirky, eclectic style of the hotel. It’s rarely seen on this scale and the result is a wonderful range of beautifully designed rooms with their own character and personality.
As well as the visible changes to the interiors, furnishings and fixings, we also improved less obvious – but equally important – aspects of the rooms, such as the wiring, which has been updated to meet new requirements.
All items of furniture in the new suites are bespoke. We designed each piece to be multi-functional and specific to the room it’s in, ensuring both practical and stylistic requirements are met.
Architect
JSJ Design
Date
14 April 2020

